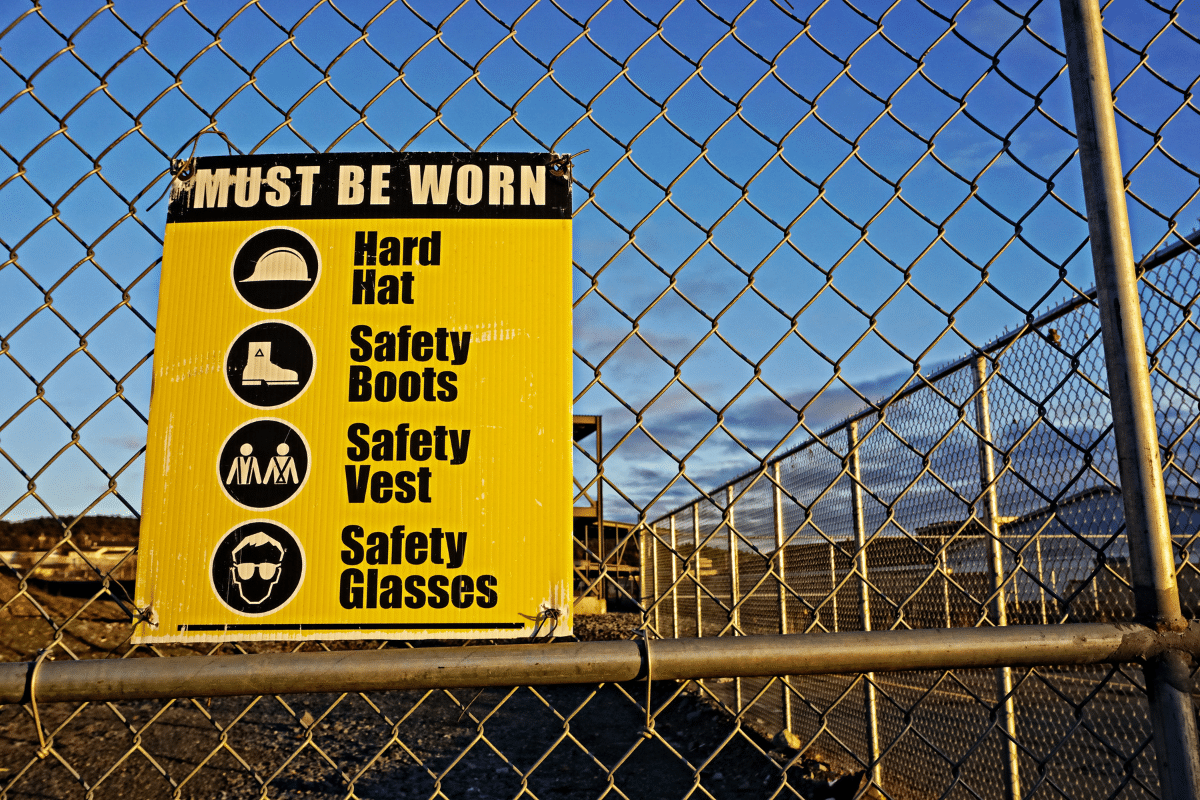Blog
Access industry insights that will take your organization—and your people—to the next level.

Featured resources:
K-12 Vaping Prevention: Strategies to Change Attitudes and Behavior
Aug 16, 2023 min read
New OSHA Recordkeeping Requirements in 2024
Aug 10, 2023 7 min read
Meet NFPA Standards with Vector Solutions
Aug 03, 2023 min read
10 Daily Workplace Safety Tips in Manufacturing
Apr 24, 2023 7 min read
Filter
Latest resources

Helping Your School Comply with Professional Development Policies for Trauma-Informed Practices
April 23, 2024 4 min read

The Human Side of the Highway: Supporting Truck Driver Mental Health
April 22, 2024 5 min read

Mental Health Awareness Month 2024
April 22, 2024 4 min read

Workplace Violence Training to Stay Compliant
April 19, 2024 9 min read

Vector Expert Certification 3-Part Series: Unlock the Power of Your Digital Prevention Programs
April 17, 2024 2 min read

New Law Enforcement Online Training: Ethical Decision Making and Interacting with Special Populations
April 16, 2024 4 min read

Everything to Know About MSHA Part 48 Training
April 15, 2024 7 min read

Warehouse Training: Courses Proven to Boost Employee Development and Retention
April 15, 2024 6 min read

Top 10 Oil and Gas Training Courses to Include in Training Plans
April 10, 2024 8 min read

Seven Key Health Hazards in Construction
April 10, 2024 6 min read

Navigating the Future: AI Architecture and Its Impact on Design
April 9, 2024 4 min read

Food Manufacturing Sanitation Training: The Secret Ingredient for Quality and Safety
April 8, 2024 7 min read

TMS vs LMS: Why A Police Training Management System Is The Right Pick
April 8, 2024 7 min read

Choosing the Right Learning Management System (LMS) for Your Organization
April 8, 2024 6 min read

Oil and Gas Safety: Top Hazards and Solutions
April 3, 2024 7 min read
Explore our software solutions designed to help your organization succeed
Request a Demo



